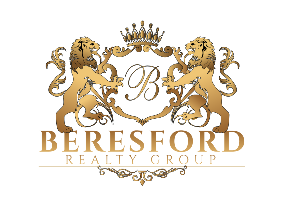182 SE Bella Strano Port Saint Lucie, Floride 34984, États-Unis

Maison unifamiliale à Vente situé au 182 SE Bella Strano Port Saint Lucie Floride 34984 États-Unis avec 4 chambres, 5 salles de bain, Grill encastré, Vue sur le lac, Vue sur le terrain de golf, Vue sur l'étang, Face au sud, Centre communautaire, Agent de sécurité à la guérite, Vert de pratique, Restrictions animaux, Communauté clôturée, Moderne est actuellement à Vente, 182 SE Bella Strano Port Saint Lucie Floride 34984 États-Unis est disponible à 1 999 000 $US. Si la propriété située au 182 SE Bella Strano Port Saint Lucie Floride 34984 États-Unis n'est pas ce que vous recherchez, recherchez Floride biens immobiliers pour en voir plus Maisons à Vente en Port Saint Lucie .
#MLS: RX-10959044
1 999 000 $US USD
- Type
- Unifamilial
- Chambres
- 4
- Salles de bain
- 5
- Superficie de la résidence/du lot
- 338m² (3 640ft²)
Caractéristiques de la propriété
Caractéristiques clés
Détails sur la construction
- Année de construction
- 2024
- Toiture
- Tuile plateAluminum
- Style
- Moderne
Autres caractéristiques
- Caractéristiques de la propriété
- GalerieCuisine extérieureTerrassePatioLoftFoyer
- Électroménagers
- Four - MuralBroyeur de déchetsLave-vaisselleCuve à lessive
- Garages
- 3
Superficie
- Superficie de la propriété
- 338m² (3 640ft²)
- Superficie du terrain/lot
- 846m² (9 104ft²)
- Chambres
- 4
- Salles de bain
- 5
- Chambres totales
- 9
- Système d’air climatisé
- CentralZoné
- Système de chauffage
- ÉlectriqueZoné
Description
Dailey Janssen Architects designed this one of kind new construction along the 6th Green of the Arnold Palmer Golf Course. The greenroom floor plan with oversized kitchen, family room and entertainment back porch with fireplace, and grill that will be ready for occupancy next spring. The main floor primary suite features a tray ceiling with 2 double glass doors that open to the backyard. Primary bath has a double sinks, a make up vanity, a zero edge glass shower and 2 large dressing closets with custom cabinets. The den/office/craft room is nestled between the kitchen & stairwell/elevator. Upstairs each of the 3 guest suites have their own private bath & walk in closets. The loft is the upstair hub for entertainment. Call today to discuss the feature of this home.
Emplacement



